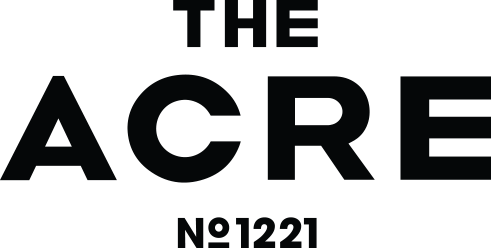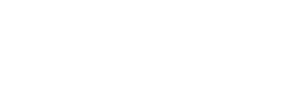A BLANK CANVAS FOR
YOUR NEXT EVENT
The Acre is a blank canvas that allows you to create your own unique event.
Customize every detail by bringing in vendors of your choice.
A LITTLE ABOUT US
The Acre was purchased in late 2019 by DeCesare Companies as an event venue. Spoiler alert: A worldwide pandemic put a pin in that plan for a while! Fast forward to 2023, The Acre is a newly renovated space where you can create, collaborate or celebrate.
It is a perfect blank canvas with timeless design that will complement any event. A wedding, reception, party, family gathering, corporate event, baby shower—anything you can dream up!
The Acre was designed to be as beautiful as it is functional. Its beginnings as a farm are preserved in original architectural features such as beams and barn doors but with the contemporary features you need for a successful event.
Coming soon: Phase 2, The Farmhouse. Stay tuned!
EXCLUSIVE USE OF THE PROPERTY
Your event remains intimate and personal with your exclusive use of The Acre.
INDOOR & OUTDOOR SPACE
The open interior flows seamlessly to the outdoor spaces for flexibility. You choose… Indoor? Outdoor? How about both?!
BRING YOUR OWN VENDORS
Make it uniquely yours by selecting your own vendors. Every detail: PERFECTION!’’
RATES START AT $3,750
ALL RATES INCLUDE:
EXCLUSIVE USE of the Acre for the duration of your rental period:
THE BARN
3,000 square feet of indoor, air-conditioned entertaining space, 17ft ceilings.
THE BACK 40
4,000 square feet of lawn, tree-enclosed garden & bistro lights.
THE FRONT 40
4,000 square feet of lawn, bistro lights & food truck parking.
ON-SITE FACILITIES MANAGER FOR THE ENTIRE RENTAL PERIOD.
BEAUTIFUL NEW BATHROOMS.
TRASH & RECYCLING SERVICE.
EASY ACCESS PARKING.
For more information go to FAQs or:
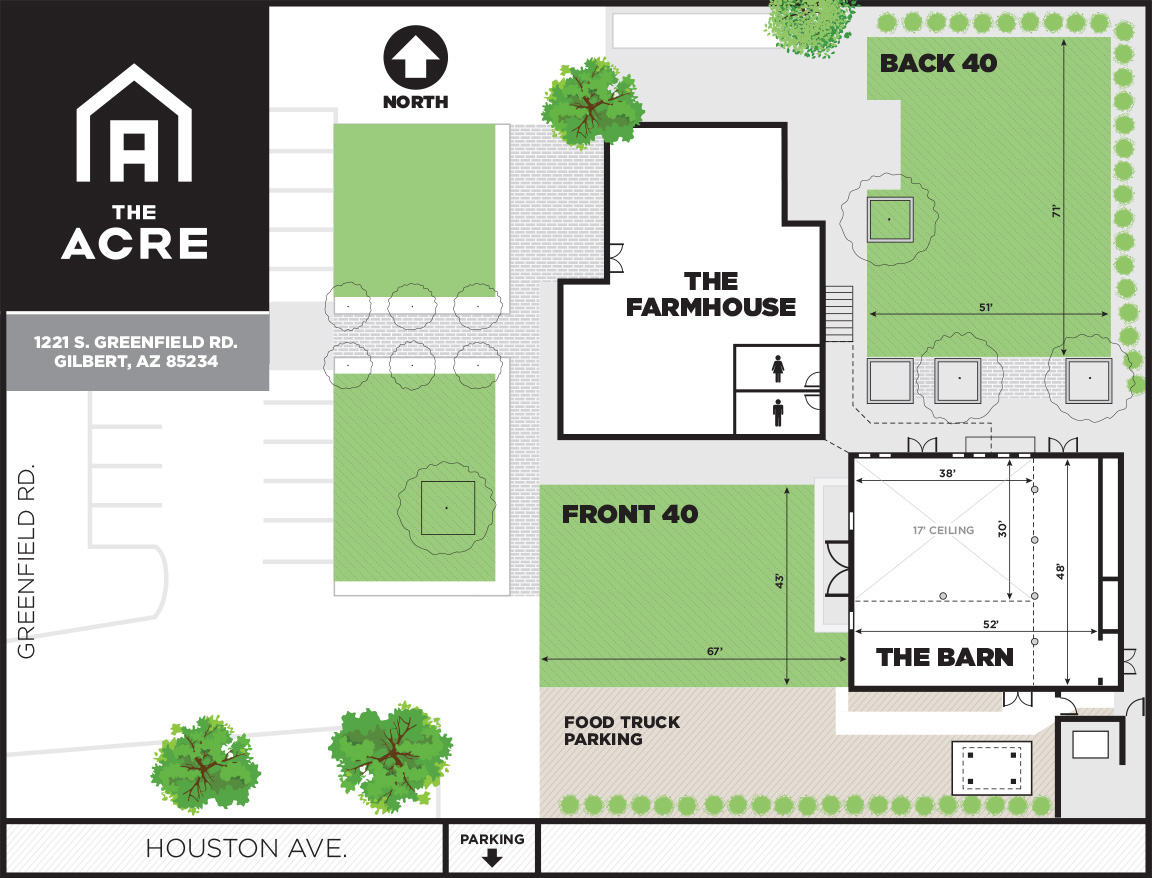
THE BARN – FLOOR PLAN
2,500 SQUARE FEET. FLOOR SPACE 52’6″ x 48’8″.
INTERACTIVE FLOOR PLAN.
MOUSE OVER AREAS & CAMERA ICONS. CLICK TO SEE TO VIEW DIFFERENT SPACES.
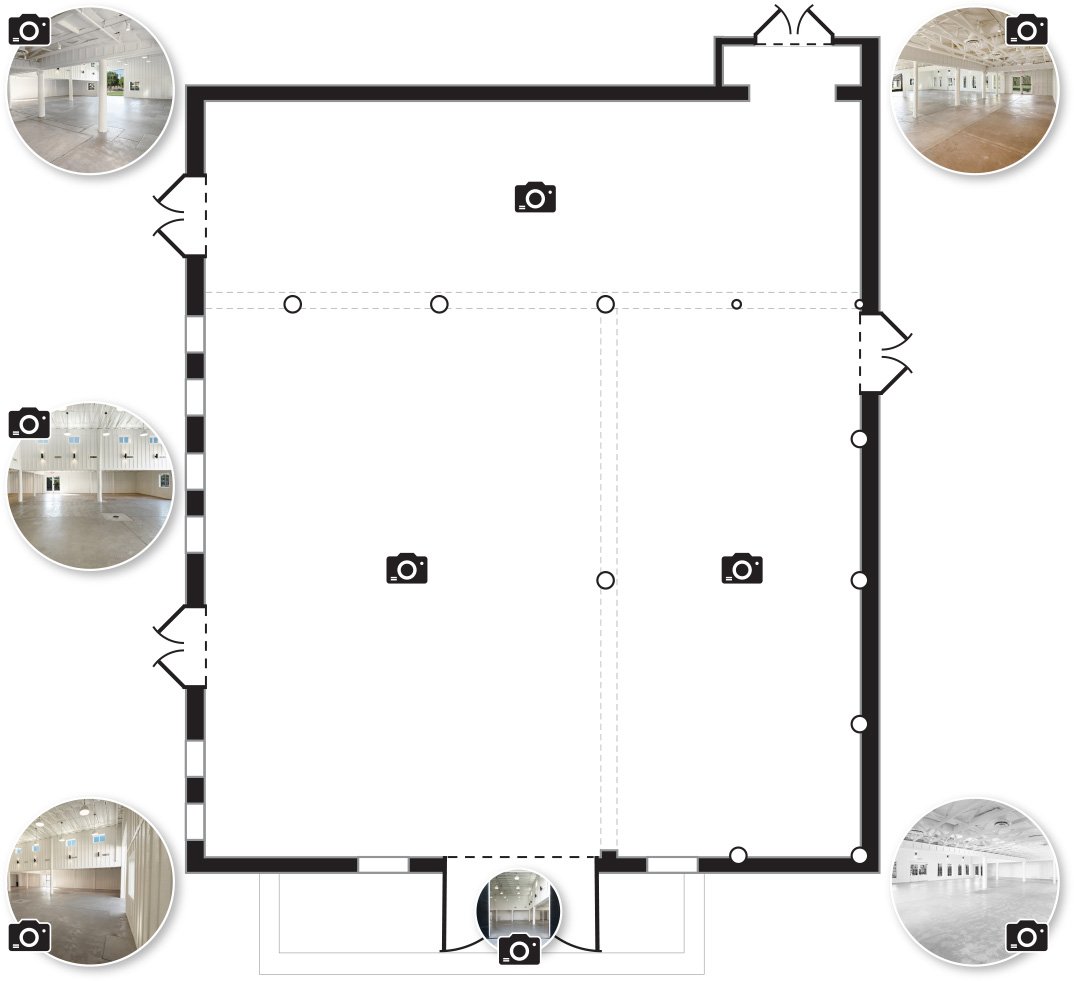
MAIN AREA
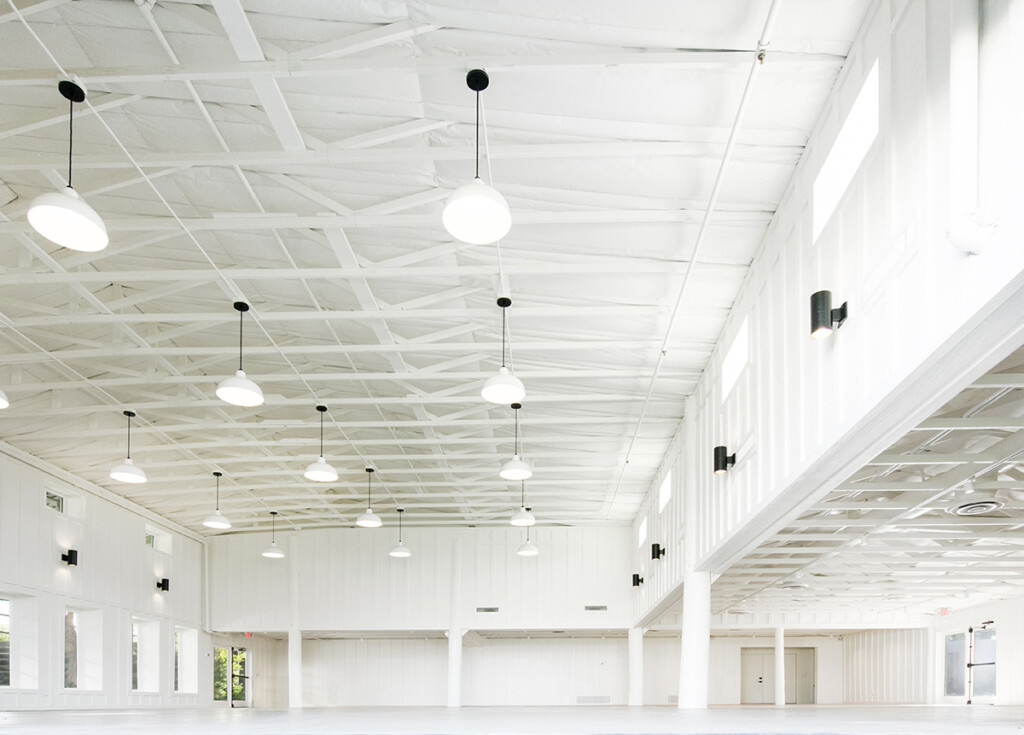
38'9" X 29'7" with 16'11" ceiling height.
-
BARN DOORS
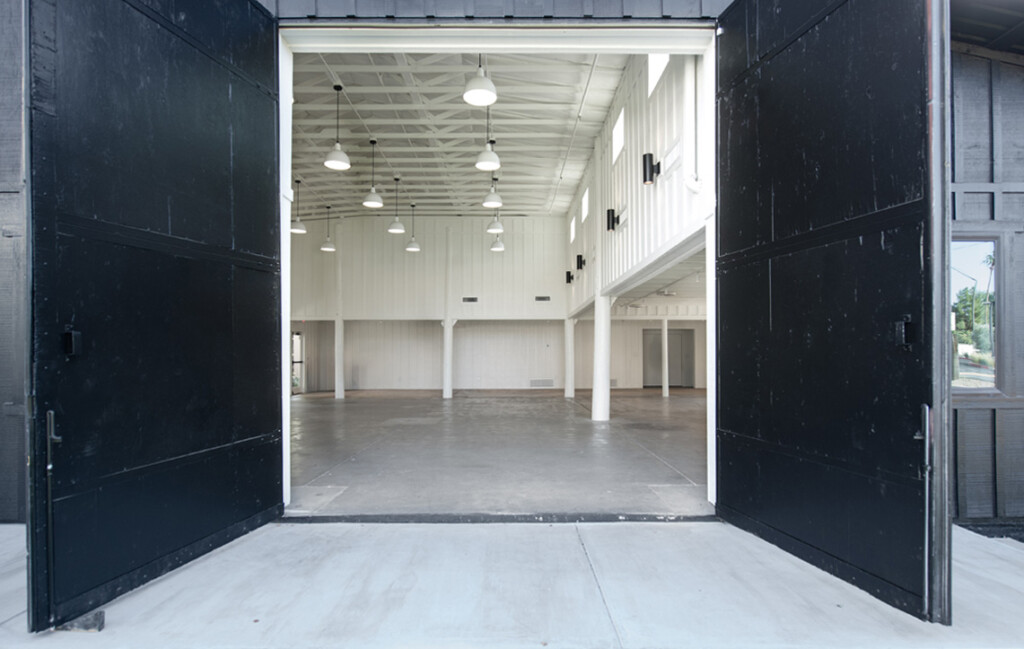
Each door is 5'8" x 11'10". Opening is 11'4" x 11'10".
-
BACK AREA
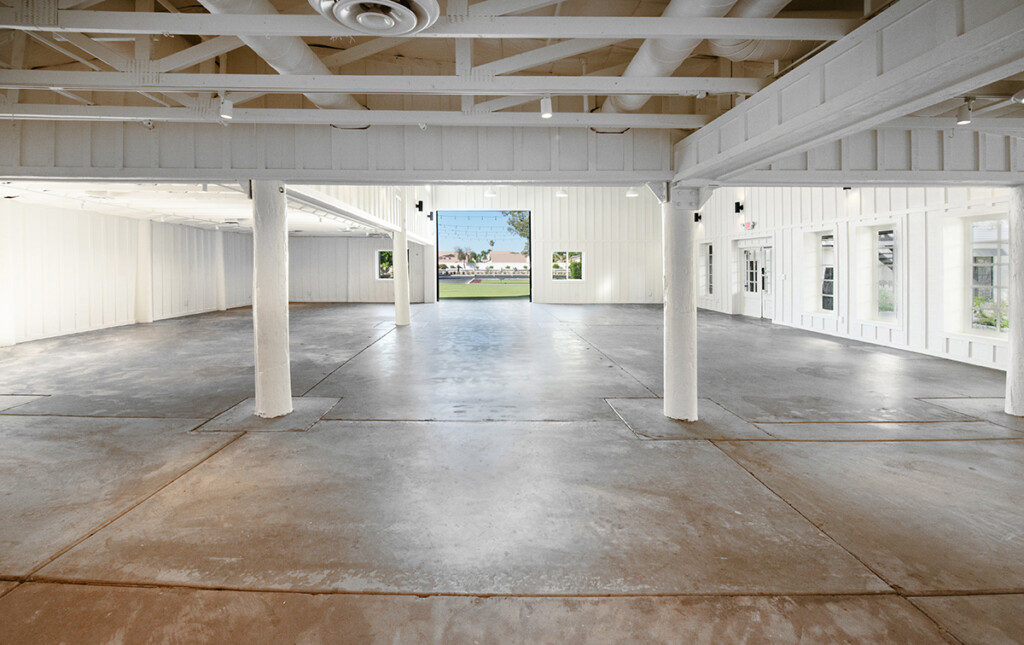
This space is 48'8" x 13'6" with 7'4" ceiling height.
-
SIDE AREA
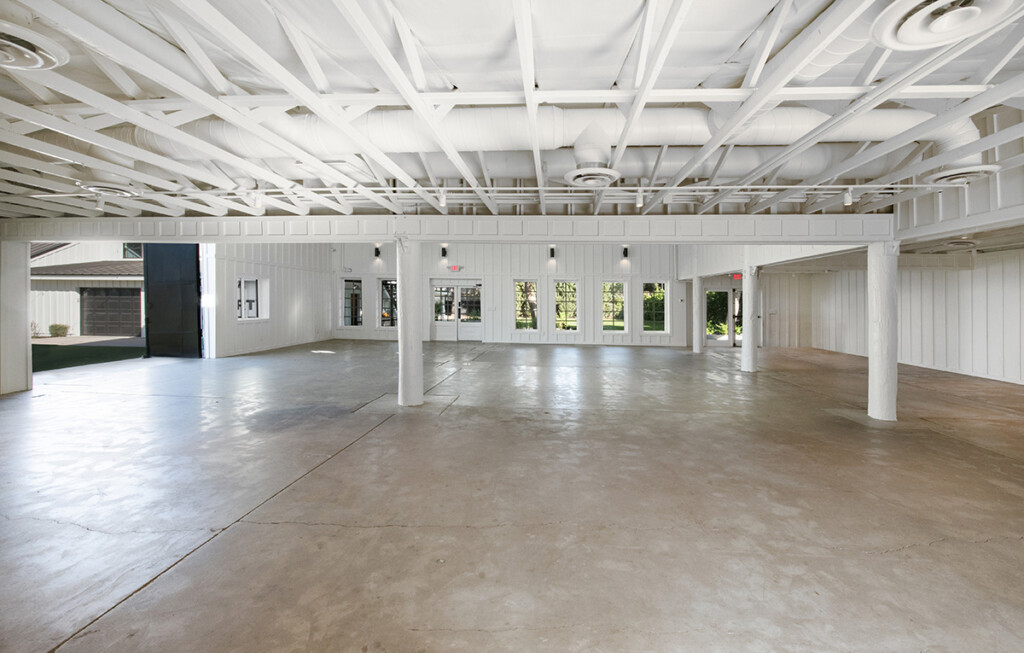
This space is 38'8" x 18'2" with a 8'5" ceiling height.
-
NW CORNER VIEW
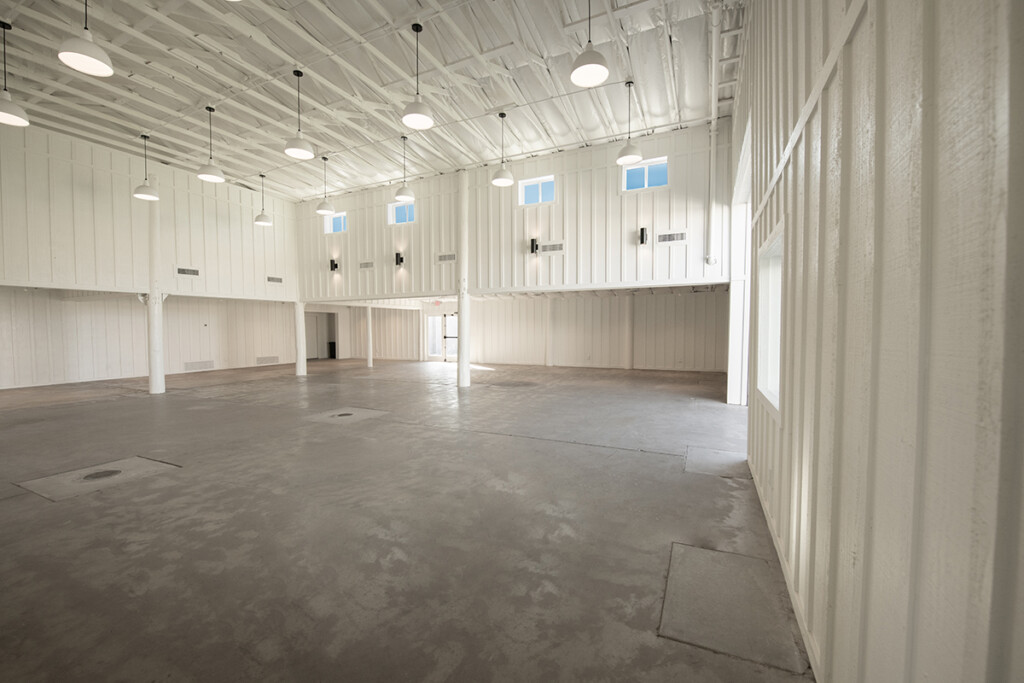
-
SE CORNER VIEW
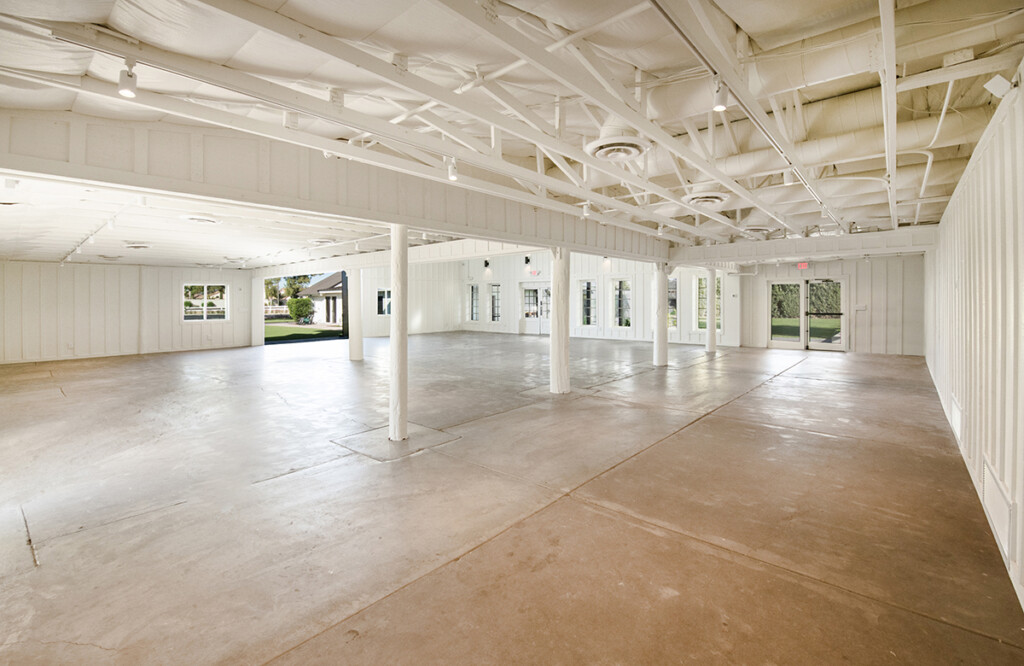
-
NE CORNER VIEW
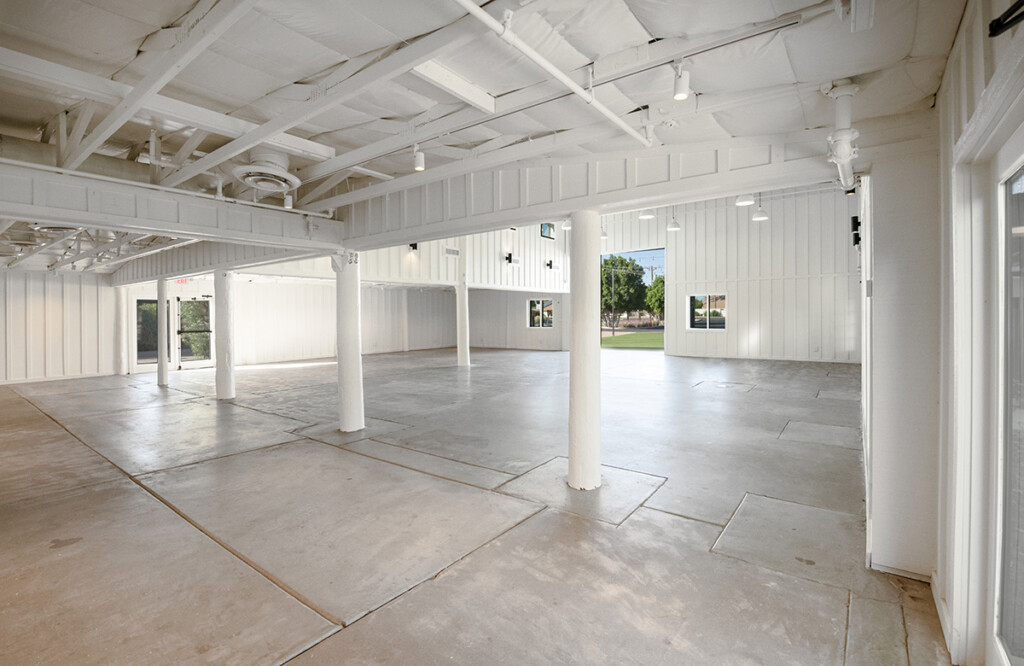
-
NORTH SIDE VIEW
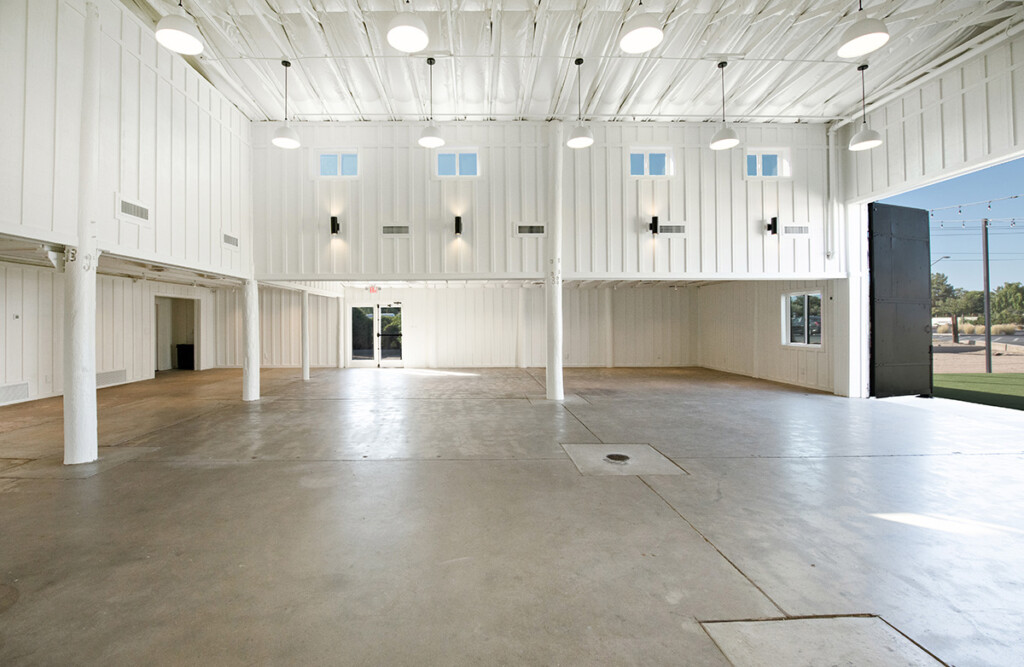
-
SW CORNER VIEW
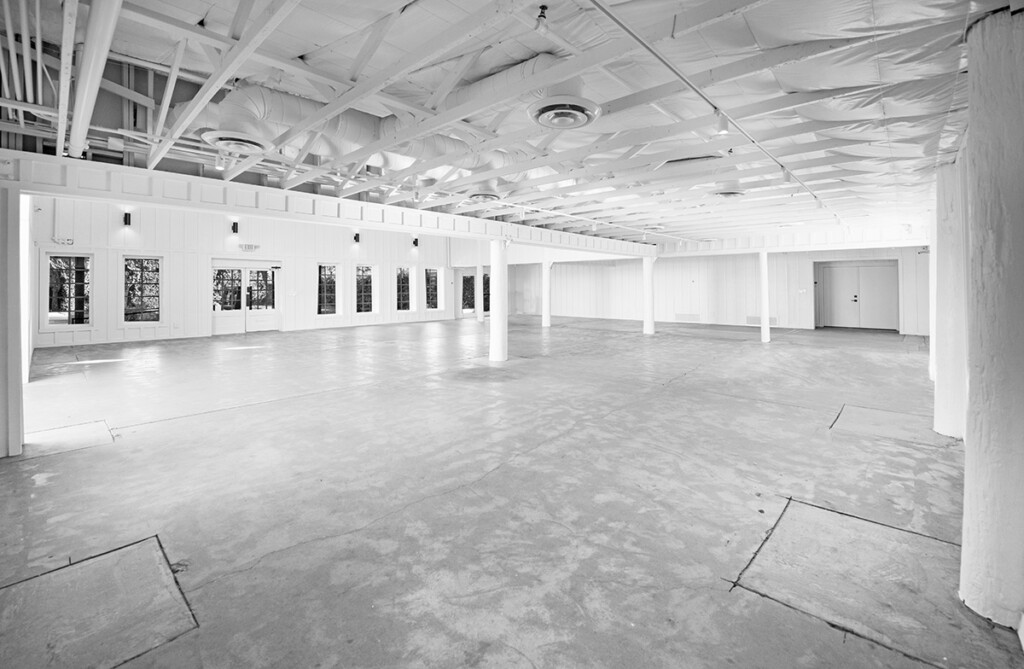
-
